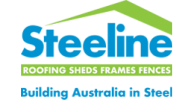Literature
Filter Literature
| File Type | Title |
|---|---|
 | Steeline Steel Clad 762 brochure (ST31) This brochure provides technical information including dimensions, material specification, mass, wind loads, support spacings, limit state wind pressure capacities, design considerations and installation details. |
 | Steeline Steel Panel 850 brochure (ST33) This brochure includes installation guidelines, fastener recommendations and non-cyclonic spans. |
 | Steeline Steel Rib 500 brochure (ST28) This brochure provides information such as: installation; preparation; spring clip system; lipping; sheet laying sequence; recommended fasteners for clip systems; screw fixing; precautions; coverage; roof pitch; non cyclonic and cyclonic spans. |
 | Steeline Steel Span 700 brochure (ST29) This design and installation brochure includes dimensions, material specification, product mass, wind load conversion, support spacings, limit state wind pressure capacities and installation details. |
 | Steeline Tapered Square Downpipes (ST24) This brochure provides information such as: fixing instructions; making offsets; diagrams. |
 | Steeline Top Hat 61 brochure (ST45 GE) This information provides information such as: dimensions; quick selection chart; typical attachment detail; fastening to steel cladding. |
 | Steeline Top Hat 64 brochure (ST46 BU) This information provides information such as: dimensions; batten/girt fixing table; purlin and girts span table double lapped 3.0m bays and 3.5m bays. |
 | Steeline Top Hat Battens 22 & 40 Load Tables This brochure includes design information for Steeline's 22mm and 40mm battens including dimensions, specifications, section properties, screw uplift capacities, batten load capacities and pull-out capacities of screws. |
 | Steeline Top Hat Battens 40 - Batten spacing for residential structures Non-cyclonic load tables for Steeline 40mm Battens - includes dimensions, specification and maximum batten spacing for uplift forces. |
 | Steeline X-SPAN® Purlins Design Manual This manual has been prepared for X-SPAN® purlins manufactured by Steeline and is intended to be an aid for building professionals. Includes dimensions and properties; holes and cleats; bridging configurations; order forms; capacity tables for single spans, double spans, 2 lapped spans and 5 lapped spans. |
 | Steeline Z Purlins brochure (ST36) This brochure provides information such as: application; safe roof purlins spans; diagrams. |

