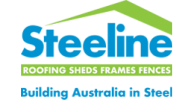Literature
Filter Literature
| File Type | Title |
|---|---|
 | Steeline Bonville Cladding wall panel brochure Steeline Bonville Cladding wall panel - Classic Euro Panel range wall cladding. The brochure includes technical specifications, profile images, material availability and installation guidelines. |
 | Steeline C Purlins brochure (ST37) This information provides information such as: dimensions; safe allowable roof purlin spans. |
 | Steeline Ceiling Batten brochure (ST38) This information provides information such as: material specifications; design; handling and storage; installation fixing; supply details; precautions; mass; material specification. |
 | Steeline Ceiling Batten brochure (ST39) Material specification and installation details for Steeline ST39 ceiling battens |
 | Steeline Ceiling Batten brochure (ST40) Material specification and installation details for Steeline ST40 ceiling battens |
 | Steeline Ceiling Batten brochure (ST41) This information provides information such as: material specifications; design; handling and storage; installation fixing; supply details; precautions; mass; material specification. |
 | Steeline Ceiling Batten brochure (ST42) Material specification and installation details for Steeline ST42 ceiling battens |
 | Steeline Compact Square Gutter brochure (ST17) This brochure provides information such as: installation; external corners; internal corners; support recommendations; gutter joining; accessories. |
 | Steeline Corrugated 762 brochure (ST30) This design and installation brochure includes product dimensions, material specification, product mass, support spacings, limit state wind pressure capacities, installation and fixing details. |
 | Steeline Corrugated Curving brochure (ST26) This brochure provides information such as: method of laying corrugated curving; side lap fasteners; curve designs. |
 | Steeline Dry Verge brochure - Barge Soaker (ST06) Steeline dry verge is a rolled formed product that eliminates joins in soaker on the gable ends |
 | Steeline Garage Panel installation guide (ST50 DA) Steeline GP Panel is a conventional lightweight sheet walling profile with a lower rib that gives an unobtrusive appearance in any application you choose to use it on. GP Panel is an ideal product to use on the walls of your garage, garden shed or workshop. |
 | Steeline Garage Panel installation guide (ST50 GE) Steeline GP Panel is a conventional lightweight sheet walling profile with a lower rib that gives an unobtrusive appearance in any application you choose to use it on. GP Panel is the ideal product to use on the walls of your garage, garden shed or workshop. |
 | Steeline Half Round & Roundflo Gutter (ST21) This flyer provides images of Half Round and Roundflow gutter. |
 | Steeline Half Round Gutters - Half Round 150/400/600 (ST22) This brochure provides images, dimensions and fixing instructions of Half Round 150/400/600 (ST22). |
 | Steeline Heritage Gutter brochure (ST14) This brochure provides images and dimensions of Heritage Gutter. |
 | Steeline Interlocking Wall Panel Brochure Steeline Interlocking Panel - Classic Euro Panel range wall cladding. The brochure outlines technical specifications, material availability and installation guidelines. |
 | Steeline Lokdek 680 (ST35) brochure This design and installation brochure includes dimensions, material specification, mass, wind load conversions, support spacings, limit state wind pressure capacities, water carrying capacity, and installation details. |
 | Steeline Lapdek - Roof Lap Joint System For Lokdek 700 LapDek is an expansion joint and roof lap sealing system designed specifically for Steeline Lokdek 700 roofing. It offers roofing installers a quick, efficient, and cost-effective solution for handling long-length roof sheet spans. |
 | Steeline Lokdek 700 Mk 2 brochure Material specification and installation details for Steeline Lokdek 700 Mk2. Includes dimensions, product mass, support spacings, fixing details and installation procedure, limit state wind pressure and water carrying capacities, design considerations and expansion joint options. |
 | Steeline Metal Fascia - Fascia and Barge Brochure (ST01) This brochure includes installation procedures, recommended fasteners, fixing fascia cover, soffit application, barge application, fitting fascia accessories, maximum support spacings, material thickness and profile dimensions. |
 | Steeline Metal Fascia 210 brochure - Fascia and Barge (ST02) This brochure includes installation procedures, recommended fasteners, fixing fascia cover, soffit application, barge application, fitting fascia accessories, maximum support spacings, material thickness and profile dimensions. |
 | Steeline Metal Fascia brochure - Fascia and Barge (ST03) This brochure includes installation procedures, recommended fasteners, fixing fascia cover, soffit application, barge application, fitting fascia accessories, maximum support spacings, material thickness and profile dimensions. |
 | Steeline Metal Fascia brochure - Fascia and Barge (ST04) This brochure includes installation procedures, recommended fasteners, fixing fascia cover, soffit application, barge application, fitting fascia accessories, maximum support spacings, material thickness and profile dimensions. |
 | Steeline Metal Fascia brochure - Fascia and Barge (ST05) This brochure includes installation procedures, recommended fasteners, fixing fascia cover, soffit application, barge application, fitting fascia accessories, maximum support spacings, material thickness and profile dimensions. |

